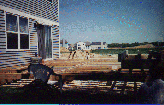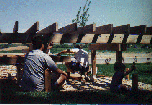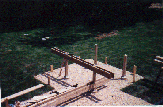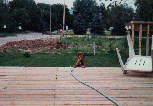


The base area is about 17' deep and about 28' wide It rests on 9, 12" dia. concrete columns. The raised area shares one of these columns and rests on 3 others. The size of the raised platform is 10'-6" x 10'-6". Below this platform I created a fully waterproof, fully enclosed, storage locker. The entire perimeter is enclosed with lattice and 1/4" galvinized screening, to keep the critters out.
Above the floor area is 2x2 ballisters with hinged gates. At the entrance of each gate, are floating steps with underlying patio stones. The reason for having the steps from resting on the dirt, is for easier maintenance of the patio stones underneath.


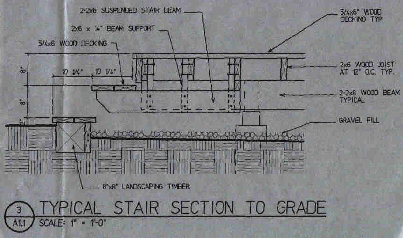
E
X
T
P
R
O
J
E
C
T
